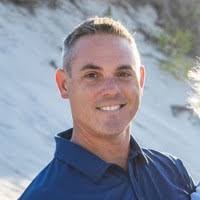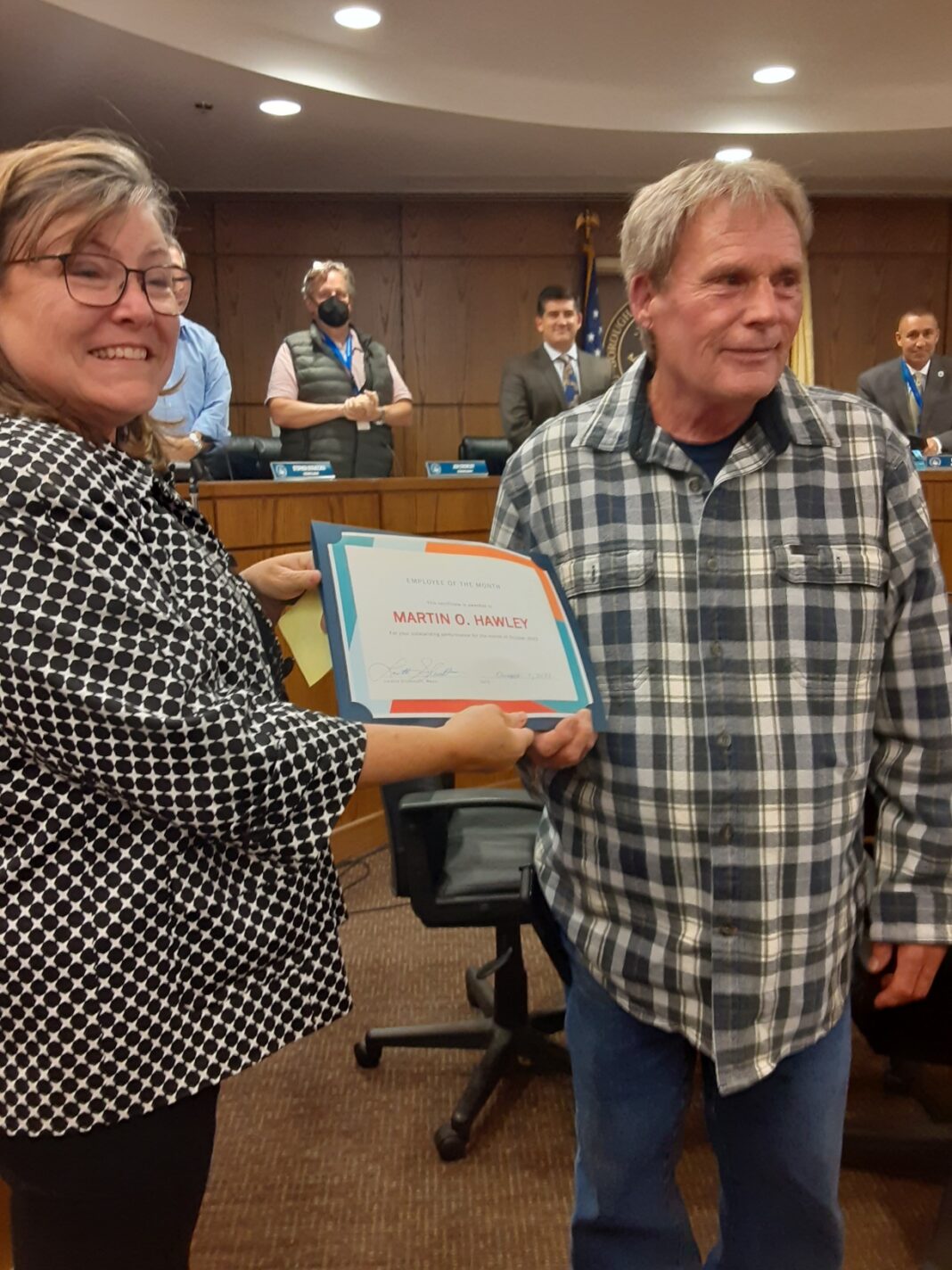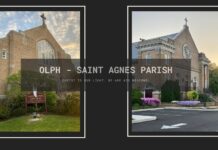Marty It wasn’t until 50 minutes into the application for four variances for property at 12 Bayside Drive that was underway before the Atlantic Highlands Planning Board Thursday night that the professional engineer, attorney and planner/architect for the applicant apparently first learned the home they were presenting for renovations to convert from a one-story ranch to a two story six bedroom four bath home doesn’t have a sewer system.
Nor did anyone appear to know much about where sewage from the house first built in 1948, or the swimming pool, on the property, has emptied over the past 25 or more years.
It was Planning Board member Martin Hawley who quietly brought attention to the lack of information to all concerned when he calmly asked the experts representing the property owner where sewage would be going in the application for increasing bedrooms to six and baths to four in the house in the residential area. They were quickly corrected by Hawley when they replied into the existing sewage system. The planner pointed out there are no sewer lines along Bayside Drive.
The hearing on the variance application was continued until the next planning board meeting on February 3 at 7 p.m.
Hearing on the application for 12 Bayside Drive began at 9 p.m. following the board’s annual reorganization meeting at 7 p.m., a brief workshop immediately following, and the continued hearing on the Kalian property application for variances for the Masonic Lodge property on East Garfield Avenue
Completion of that variance application took more than an hour, including public comment and questions. The application was approved with requirements before final formal memorialization at the next meeting. Tom Juska was the only board member voting against approval.
Following a five minute break, the hearing began on the application for variances for the 12 Bayside Drive property.

Borough engineer Doug Rohmeyer and the resident’s professionals went through Rohmeyer’s five page letter of review, discussing all the steep slope requirements, the architect’s plans, the topography survey, the narrative of the development, the coastal applicability determination s, the DEP requirements, the number of variances required the pervious and impervious surface coverage and the non-conforming uses requiring the four variances being sought to convert the one story ranch to a two story residence with the remaining pool, garage, and patio.
As the property owner’s planner was attempting, at the board’s request, to negotiate the technicalities of converting photographs showing more details to the borough’s visual system so they could be seen by planners as well as the more than 20 residents attending the meeting, Hawley asked his question about where sewage was going. When it was mentioned the house on the slope leading to Sandy Hook Bay was built in 1948, one planner even opined it may well have been going directly into the bay at that time.
Planners and professionals continued conversations, with all agreeing the best action at this time would be to continue the application until the next meeting. Rohmeyer and the resident’s professionals reviewed the 13 additional areas the borough engineer determined must be identified and explained when the application resumes February 3.



