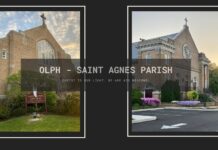Harborside
Harborside Restaurant owner Michael Rosa and their architect reviewed and discussed a concept for another 22 apartments on First Ave which would require approximately three times as many parking spaces then they could provide onsite for the planned mixed use.
Stressing it is a concept review before making a formal presentation to the planning board, architect Jeffrey Gale of Gale and Laughlin, Hazlet, said the review of the Harborside expansion was to include the distribution of parking spaces between the property and the municipal parking lot within 300 feet of the business.
Planning Board Engineer Douglas Rohmeyer strongly recommended Gale seek a traffic survey to accurately determine whether the Harborside property is within 300 feet of the municipal lot, something he appeared to doubt at the meeting.
Under borough regulations, property owners within 300 feet of the municipal parking lot on West Avenue can claim parking spaces there to meet their requirements with no cost. Parking in the lot further than 300 feet would require $25,000 paid to the borough for each parking spot claimed.
Under the plans presented last night, the Wine Bar above Harborside restaurant would be eliminated, as would the parking lot currently in use. In its stead, parking would be provided at the lowest level of a new three-story building to extend over the parking lot and include the three stories of the current restaurant. The restaurant would be commercial use on the first level, with 22 one- and two-bedroom apartment or condominium units on the second and third floors.
Gale said the owners would provide 22 parking places and the remaining numbers would be allocated to the municipal lot. The new building would not include amenities like exercise rooms or spas, Gale said, but would have balconies and porch areas enclosed within the building area.
The property is in the historic business zone and mixed use is an approved use for the zone. The property has a 151-foot frontage on First Avenue.
All 22 parking spaces under the building would be compliant with the borough regulations, as opposed to ‘compact’ spaces which are not allowed under borough codes. The new building would include 19 two-bedroom and 3 one-bedroom units if plans remain the same when the project is formally presented to the board.
After more than an hour presentation, the planning board approved the variance request for the Torres property at 148 Bayside Dr. to change the shape of the lower deck of their house and add two dormers at the top with no difference in the height level of the house. Planning board member David Kupinski opposed the approval
An application submitted by Sandy Hook Scooter for a variance for 25 W. Highland Avenue was dismissed at the owner’s request.
Planners unanimously approved set back variances for Ruane-Dewis property at 6 Bonnie Brae Path for an addition to three present residence in height but leaving building coverage land site unchanged.




