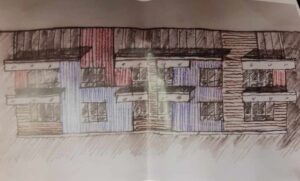The Atlantic Highlands Planning Board took an additional half hour at the end of a three hour meeting Thursday night to hear informal plans for converting the Carton Brewery building on First Avenue into a ten unit residential complex, with a smaller brewery, garage space and retail shops on the first floor apartments on the second and third floors and private outdoor enjoyment for apartment residents on the roof.
DOTCC Holding Company sent attorney Vincent Scrudato and lead project architect Bryan Keelan of MidAtlantic engineering firm to informally present initial ideas for conversion of the brewery into a mixed multi use facility.
With board attorney Michael Steib stressing it was an informal hearing, and the witnesses giving testimony that would not be under oath, members seemed to express initial approval for any concept that would change what many residents feel is a less than esthetic architecture on its main street between the colonial style Borough Hall and early 20th century elementary school.
Steib also made it clear, in spite of a question from resident Mark Fisher, that the discussion was strictly between the presenters and the board, and the public would not be able to either express opinions or even ask questions during the presentation.
Attorney Vincent Scrudato,, of the firm of Cleary, Giacobbe, Alfieri and Jacobs, introduced architect Bryan Keelan of MidAtlantic Engineering firm of Wall Township. Keelan, whose reputation identifies him as a lead project architect, outlined what he knows of the plans and answered questions on what had been presented to board members with their meeting packet more than a week ago.
The engineer said he did not know whether the present owners had plans to sell the building, how much equipment is needed for an operable brewery or where current equipment used now would be stored if the brewery would be limited to a portion of the first floor, or whether the units would be condominium or rentals. Keelan also did not know the details on the connection between Carton’s other building on W. Washington ave where the informal plans are also looking to include for parking.
Keelan was explicit in his knowledge of several other matters, however, noting there would be five apartments on each the second and third floors, a current elevator would be in place, the roof would be exclusively for the residents of the 38-foot-tall building, and there would be balconies stretching out from the apartments. In addition to the brewery and retail space on the street level, there would also be interior parking, with access from the borough hall side of the building.
Kellan felt there would be sufficient room for a residential lobby and: tenant” space on the first floor with the brewery reserving approximately 2,080 square feet for its operation.
Members appeared to think the idea of change would be good for First Avenue, with most questions and concerns focusing on parking, which was termed “always the big issue.”
While most people would have a “good feeling” about a more esthetic looking building with a busy storefront rather than the current solid concrete walls, members questioned the impact of aromas emanating from the brewery in close proximity to residential units, with one member saying it would “compete with the coffee smell.”
Planners suggested consideration of possibly reducing the apartments from ten to eight to alleviate parking requirements, consider hanging gardens on balconies and greenery on the roof to aid the environment, and getting more definite information on whether use of the Carton’s nearby property is part of any application that would be submitted.
In opining the importance of looking towards the future and taking the infrastructure into consideration, planners asked about the impact of additional children on the borough’s school district, its water and sewer systems and other impacts on the borough. Planners also indicate any application of a use change gives the owners a “second change at esthetics” after the current factory-like appearance of the structure.
